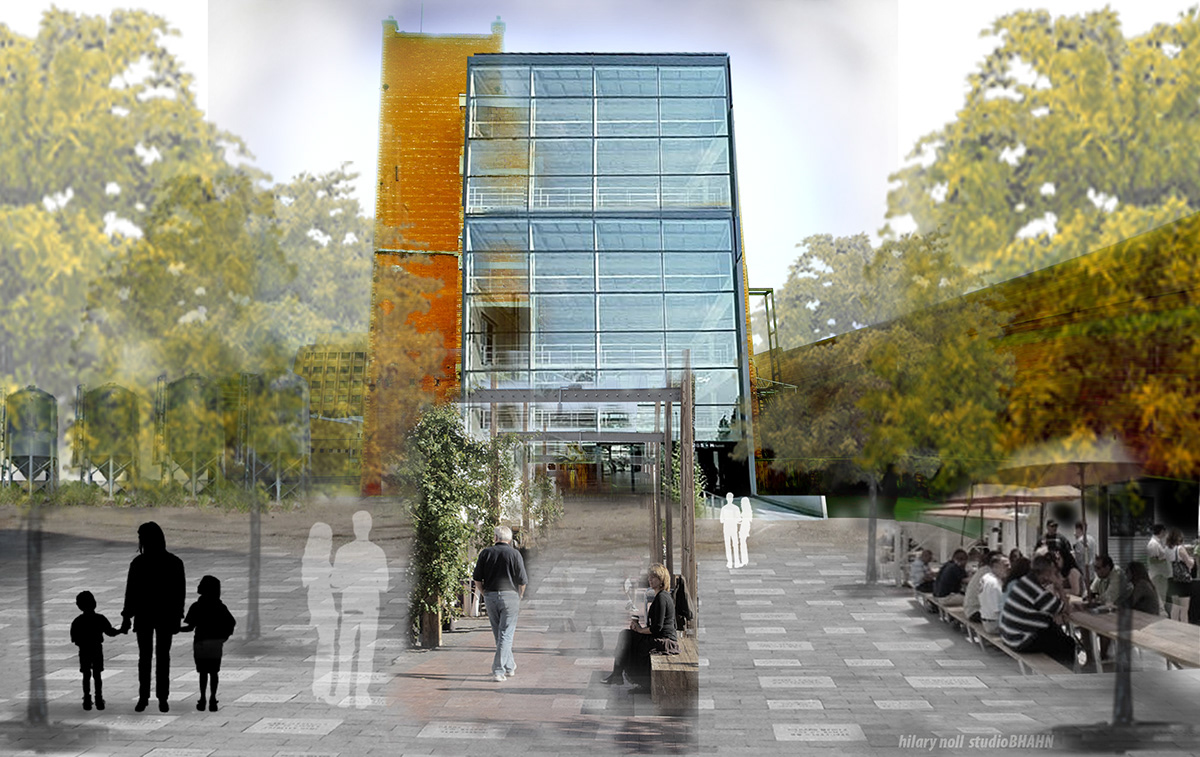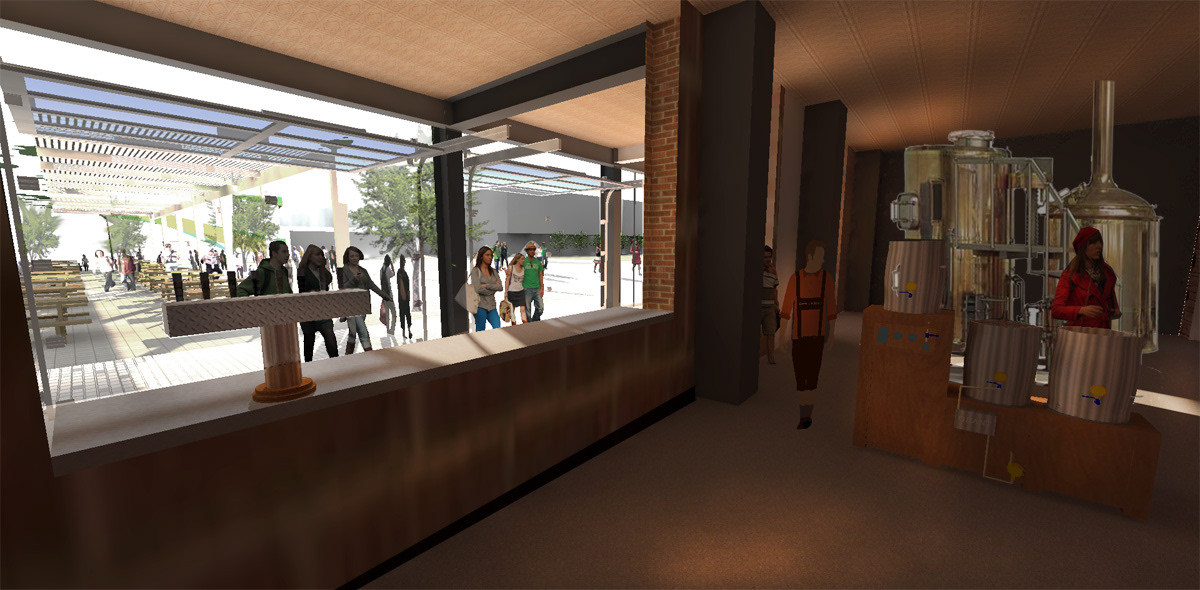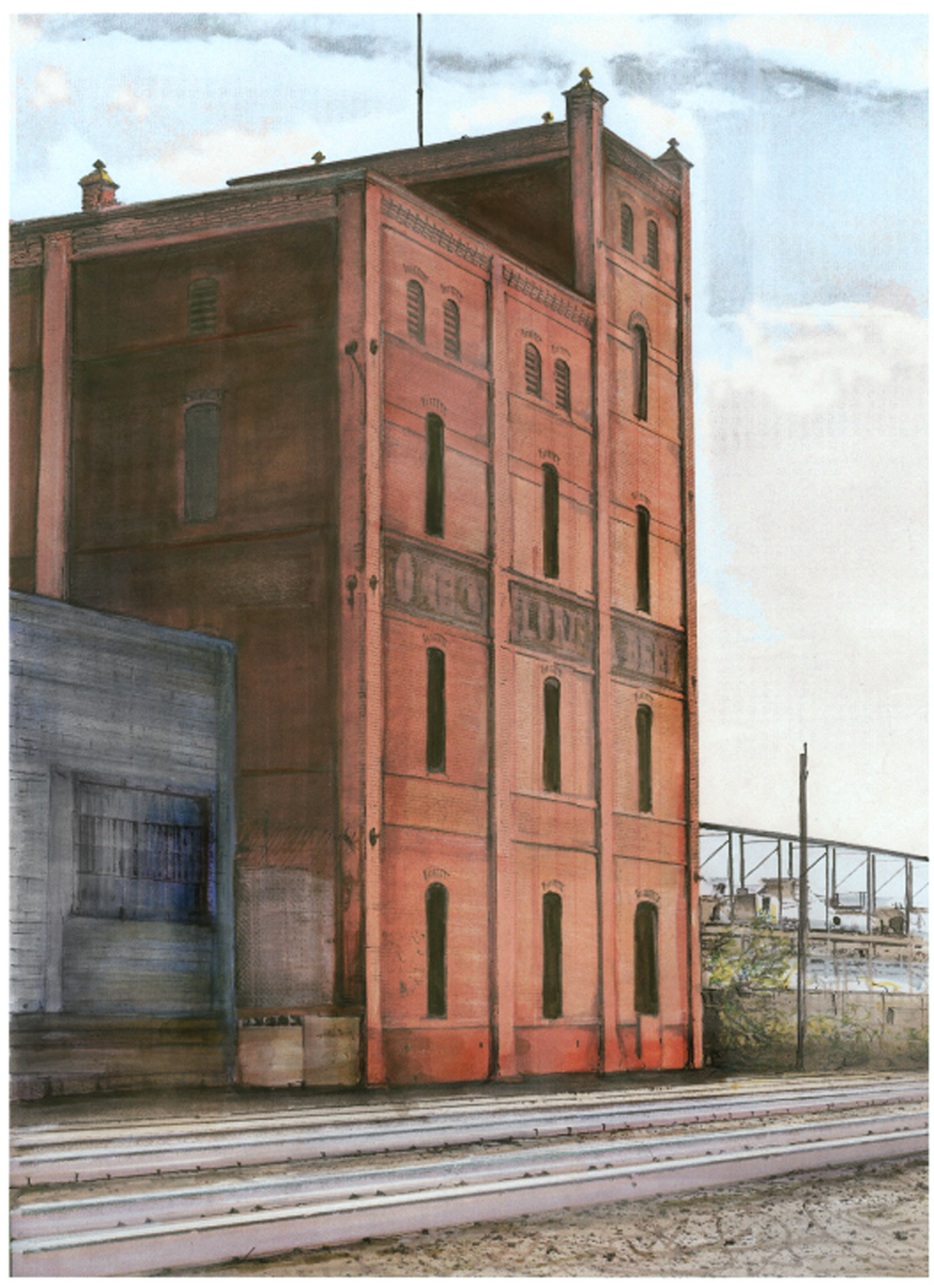
Existing Historic Gloretta Brewery Building (currently vacant)
Historic Building Condition Assessment was performed at start of project.

Historic Building Condition Assessment was performed at start of project.

Historic Steel Structure assessment.

Historic Timeline
Extensive Research was conducted during the preliminary phase of design.

Rendering Montage
Early Conceptual View across Plaza to Adapted building.

Site Plan
Phased Development intervention was part of design proposal.
Brewery and Plaza are first phase.
Subsequent Infill will include: live-work housing to south of plaza, mixed use business block buildings, parking structure with street front retail.

Site Section looking NE

Aerial Perspective Rendering

View from proposed new train station at site.

Building Section

Floor Plans

Early Conceptual View through Beer Garden Patio

Rendering
View from RailRunner communter rail line across plaza and renovated brewery with addition and patio structure.


Rendering
Interior Show from Bar to Patio - looking East

Sketch (mixed media) of Glorerietta/ Southwestern Brewery and Ice Company Building from railroad tracks. by Hilary Noll
